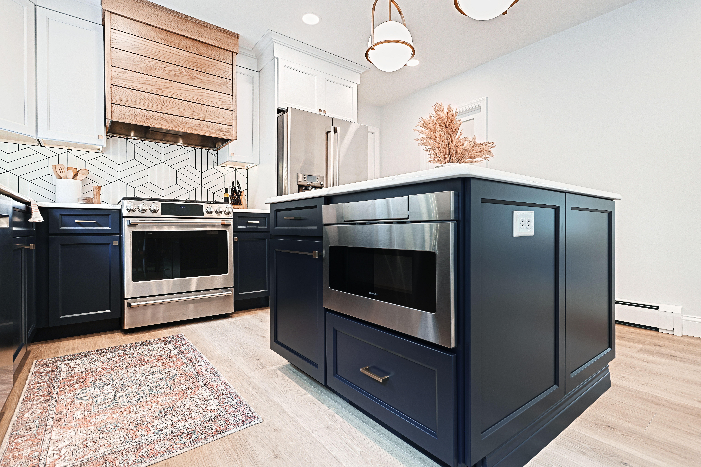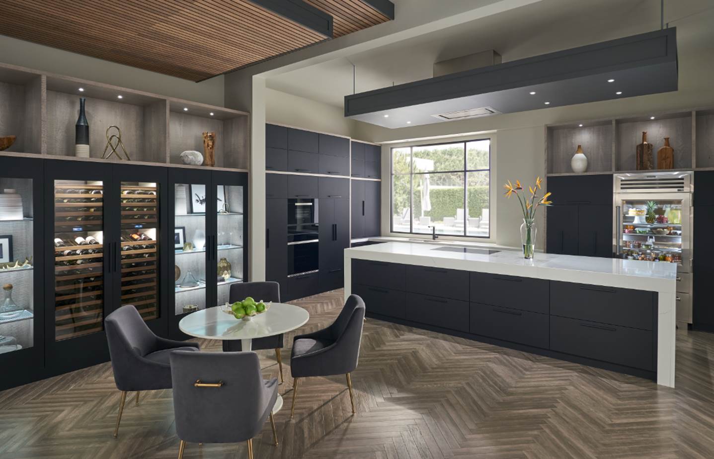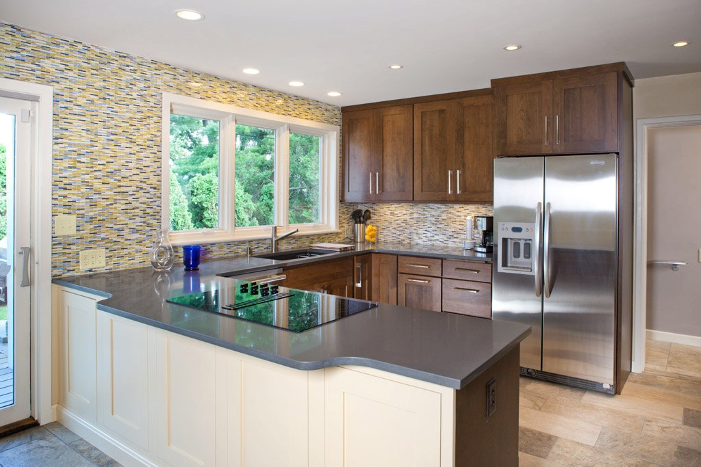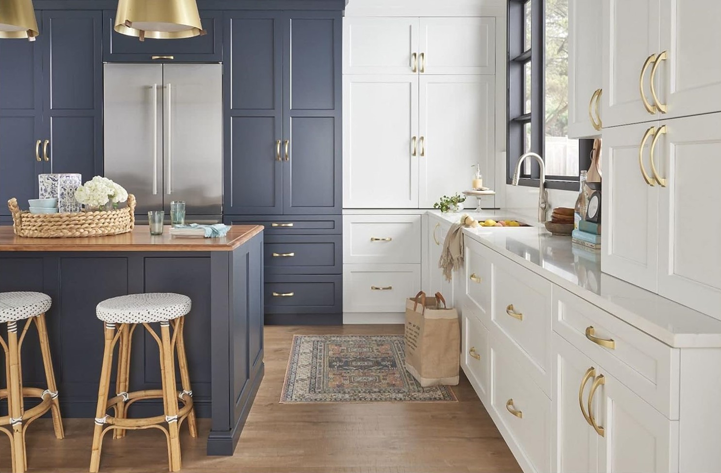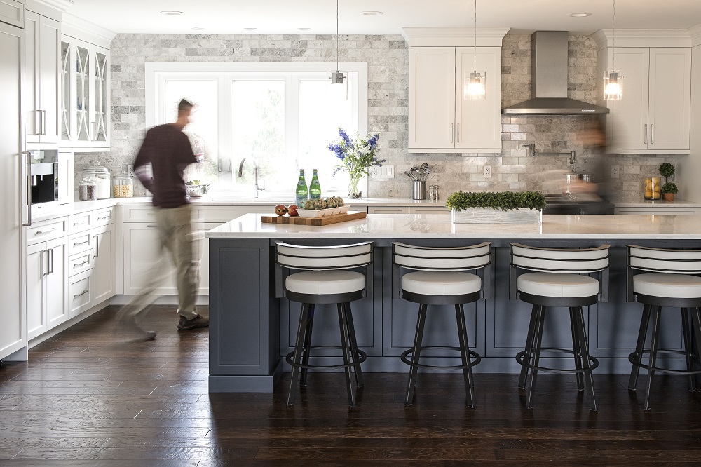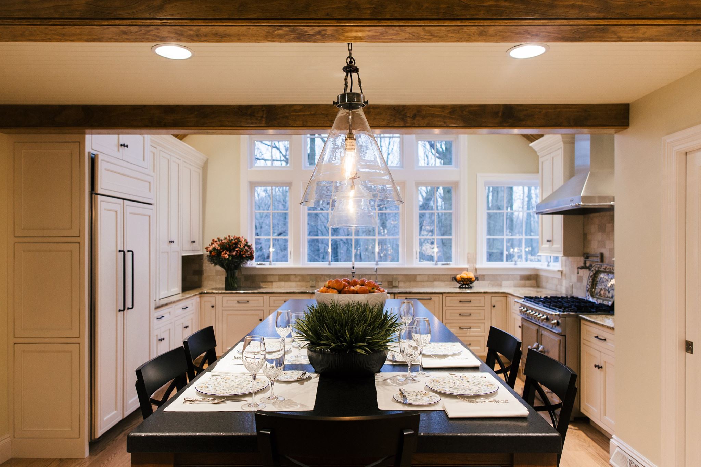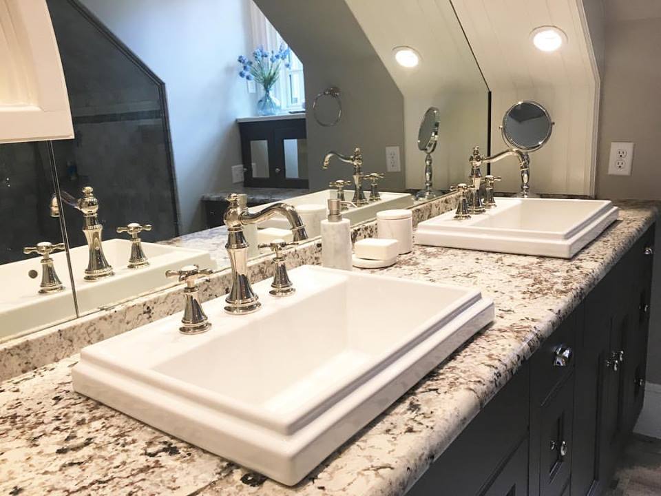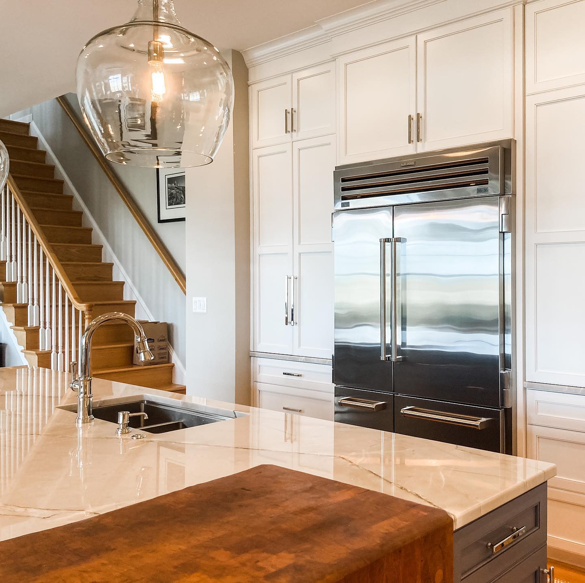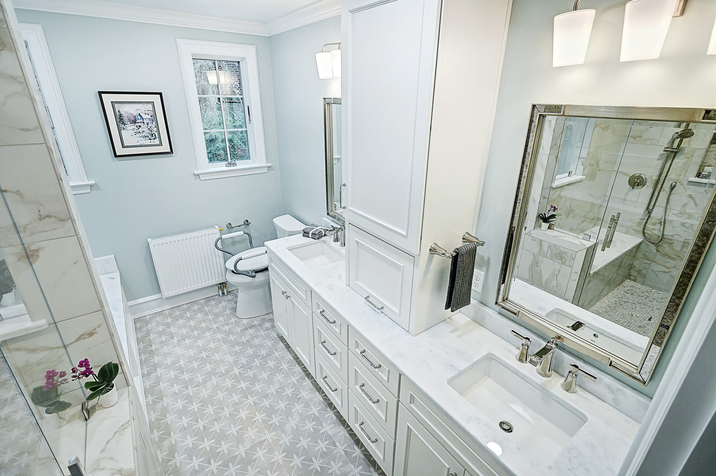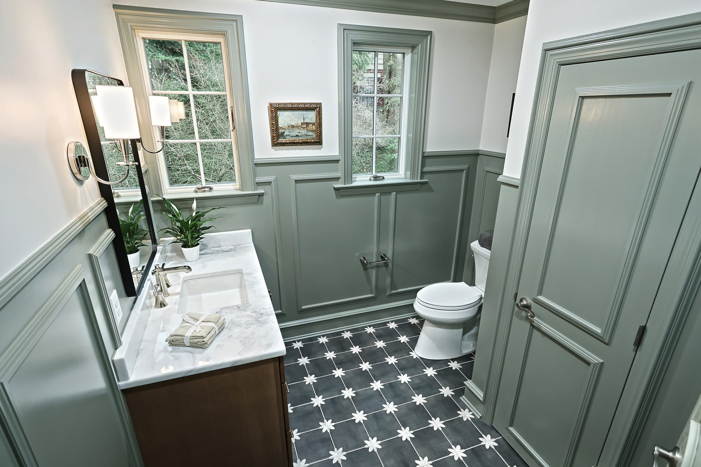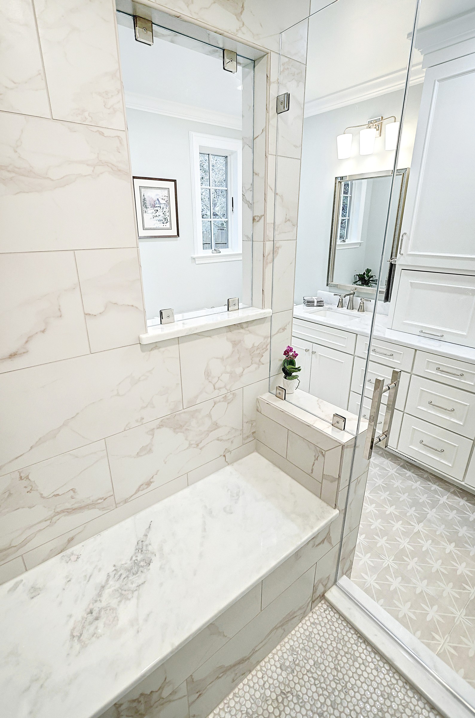ABOUT
Megan Coggeshall, Principal.
From an early age Megan was drawn to all things creative - painting, drawing, ceramics, which naturally led her to pursue a degree in Interior Design. Megan began her career as a kitchen and bath designer at her father’s remodeling company where she learned the fundamentals of good design as well as keen understanding for construction. With over 12 years experience and a multitude of awards, Megan approaches design with the goal of creating beautifully executed spaces that fill the needs of her clients. She believes good design allows the client to express their individual style while remaining timeless and functional.
When not designing, she enjoys spending time with her family, painting, and enjoying the charm that Downtown Lancatser has to offer.
Services
MC Interiors is a full-service design studio offering a wide range of services helping clients to create beautifully functional spaces.
In Home Design Consultation
Includes in home consultation to start the conceptual process, listen to design dilemmas,discuss your lifestyle needs and vision for the space. Present ideas, solution, discuss budgets and design process.
Virtual Design Consultation
Consultation via Zoom meeting to start the conceptual process, listen to design dilemmas,discuss your lifestyle needs and vision for the space. Present ideas, solution, discuss budgets and design process.
Basic Style Boards
Includes in home measure, 3D renderings, materials board, and resource page. Up to one revision included. Includes virtual presentation.
Deluxe Style Boards
Includes in home measure, 3D renderings, material board, resource page, and dimensioned floorplan. Up to one revision included. Includes virtual or in home presentation.
In-Home Styling & Personal Shopping
Perfect if you’ve purchased great key pieces, but your room still feels unfinished. Helps you to personalize your space and complete your look through décor and styling.
Home Staging
Staging Consultation / Rearranging & Decluttering
Technical Package
Add on is based upon completed Style Board Includes Detailed Floorplan, Elevations, Countertop Drawings, Lighting Layout and any specialty drawings.
Project Management
With a completed design and technical package, includes sourcing materials, coordinating with subcontractors, job site inspections and supervision.

